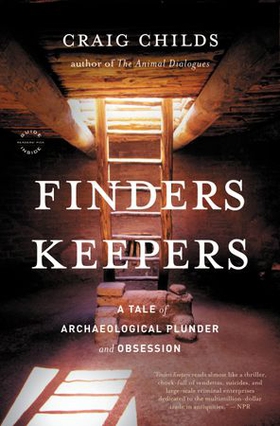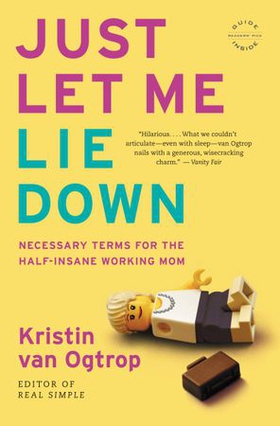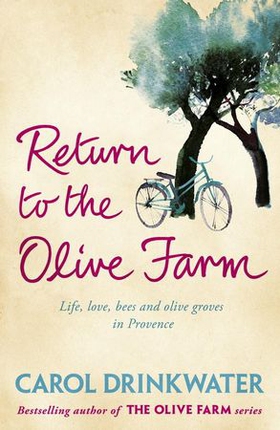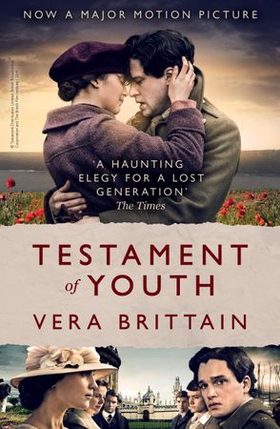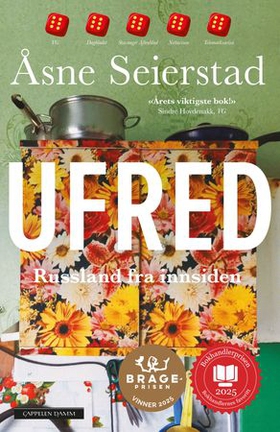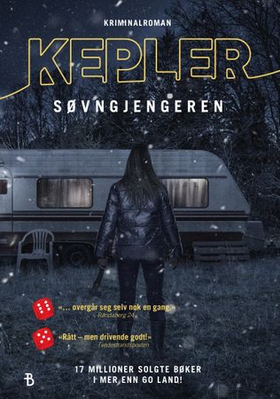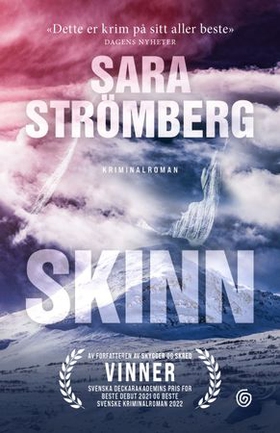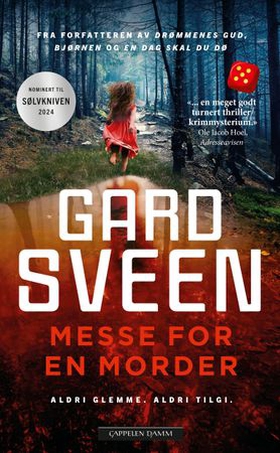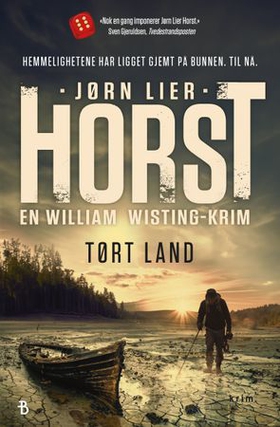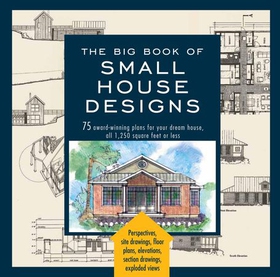
Legg til i ønskeliste
Les gratis utdrag
Big Book of Small House Designs ebok
119,-
75 unique designs for attractive, efficient, environmentally friendly homes. Now available in paperback, this collection of 75 plans for small homes offers more than 500 usable blueprints and other illustrations for a variety of living spaces suitable for every environment and style, from a New England farmhouse to a sophisticated townhouse in the city to a Santa Fe ranch. The designs include site drawings, floor plans, elevation drawings, section drawings, perspective drawings, and exploded vi…
Undertittel
75 Award-Winning Plans for Your Dream House, 1,250 Square Feet or Less
Forlag
Black Dog & Leventhal
Utgitt
11 desember 2016
Sjanger
Språk
English
Format
epub
DRM-beskyttelse
LCP
ISBN
9781603762823
75 unique designs for attractive, efficient, environmentally friendly homes.
Now available in paperback, this collection of 75 plans for small homes offers more than 500 usable blueprints and other illustrations for a variety of living spaces suitable for every environment and style, from a New England farmhouse to a sophisticated townhouse in the city to a Santa Fe ranch.
The designs include site drawings, floor plans, elevation drawings, section drawings, perspective drawings, and exploded views. A brief introduction to each home describes its setting, the philosophy behind the design and its intended use, materials used, recommended landscaping, and more. Many of the homes come with money-saving and environmentally sound features such as solar panels and water heaters, wood stoves, ceiling fans, airlock entries, wind power alternatives, and natural gas heaters.
Now available in paperback, this collection of 75 plans for small homes offers more than 500 usable blueprints and other illustrations for a variety of living spaces suitable for every environment and style, from a New England farmhouse to a sophisticated townhouse in the city to a Santa Fe ranch.
The designs include site drawings, floor plans, elevation drawings, section drawings, perspective drawings, and exploded views. A brief introduction to each home describes its setting, the philosophy behind the design and its intended use, materials used, recommended landscaping, and more. Many of the homes come with money-saving and environmentally sound features such as solar panels and water heaters, wood stoves, ceiling fans, airlock entries, wind power alternatives, and natural gas heaters.

